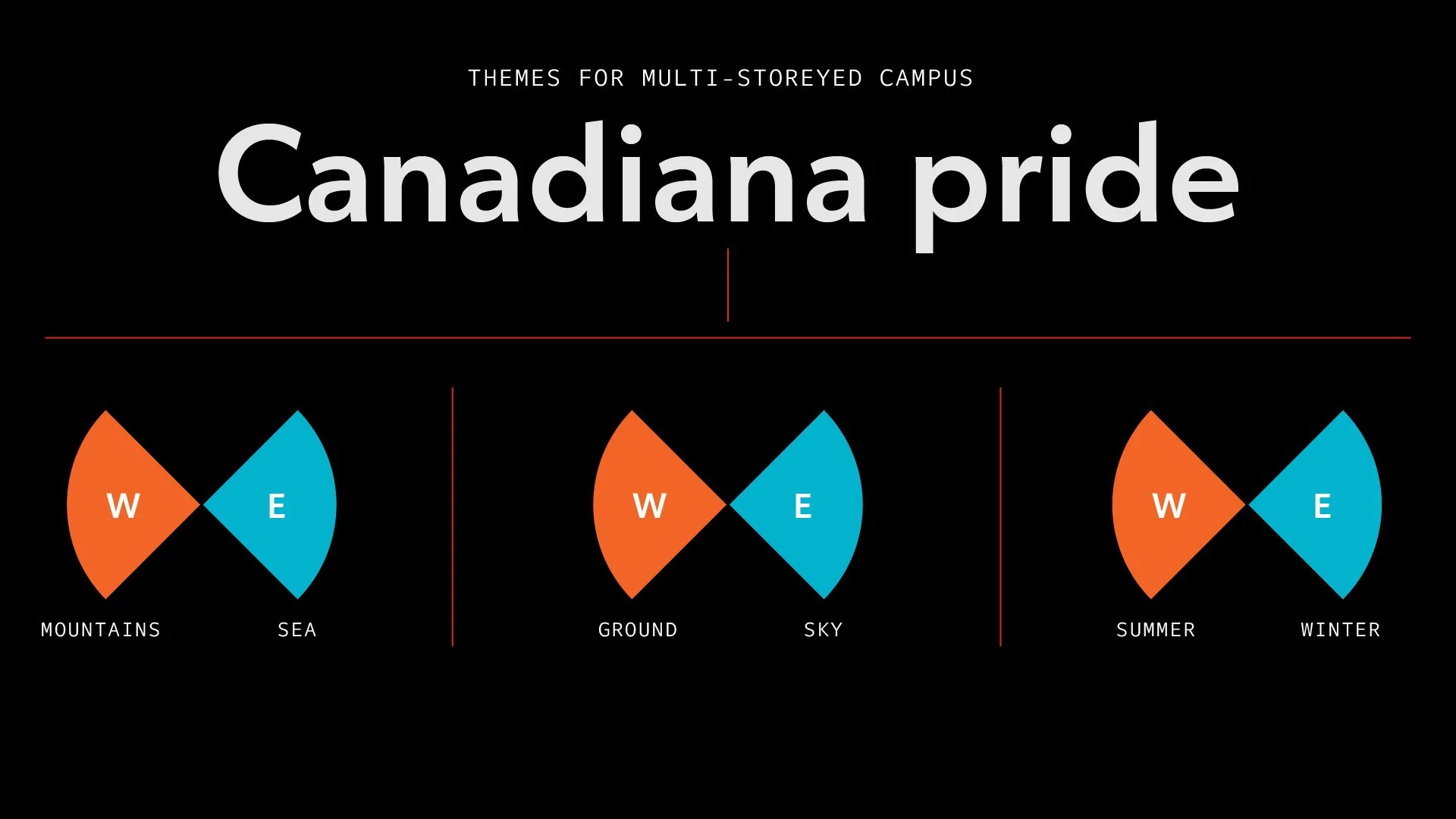
No more cubicles.
The Rogers Sharespace project transformed the existing office space into an open concept, modern hoteling workspace for Rogers employees.
The renovation project transformed Rogers' workspace into a modern, flexible environment for employees, with a focus on promoting collaboration and employee well-being. Key areas like workspaces, elevator lobbies, boardrooms, washrooms, a library, and cafés were all upgraded with cutting-edge AV equipment. The new design supports hoteling, allowing employees to book workspace based on daily needs and location. The space features a variety of options, including open-concept desks, breakout rooms, ergonomic seating, standing desks, and lounging areas, all aimed at enhancing comfort and communication.
We created a colour system with themes for each zone (N, S, E, W) to help people find their way. Using graphic textures/patterns in different colours to represent each zone. The patterns and textures make the way finding signage within a zone easily distinguishable.
Architect partners: HOK, Steelcase
Creative director: Keith Jones
Role: Art directorWe created a set on hand-drawn patterns to use mainly on glass of the meeting rooms to help people find the right room. Each pattern represents the theme of the neighbourhood. The hand-drawn style was chosen to make the space more friendly and add more subtle quirkiness to the design system.
How to strategically design each space?
We made a system to help split up the different business spaces within the company to help standardize the design and hence keep all the wayfinding elements consistent. We created an installation guidelines for every piece of signage to help systematize the production process as the workplace transformation would happen over several years (lot of ground to cover)
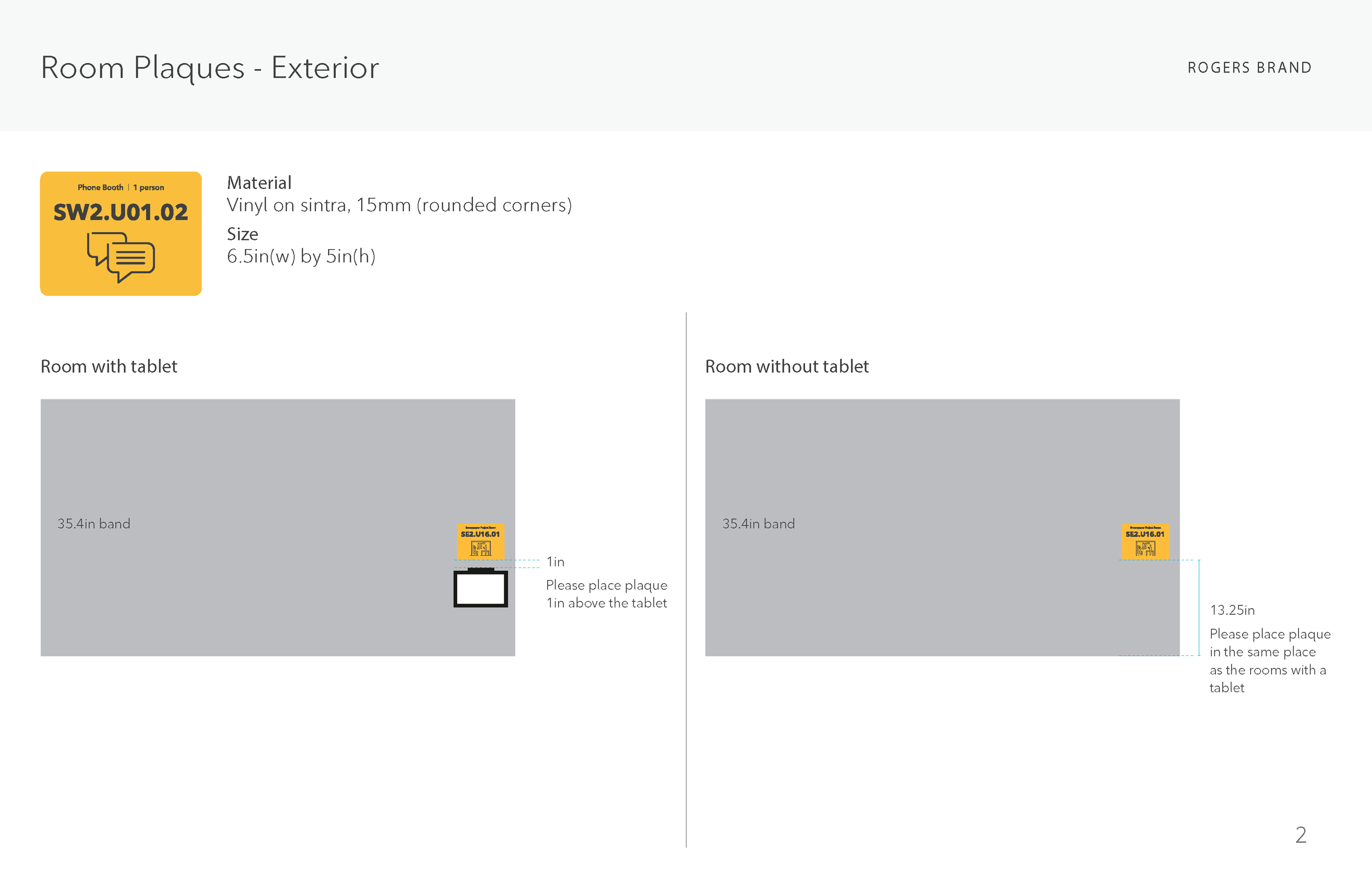
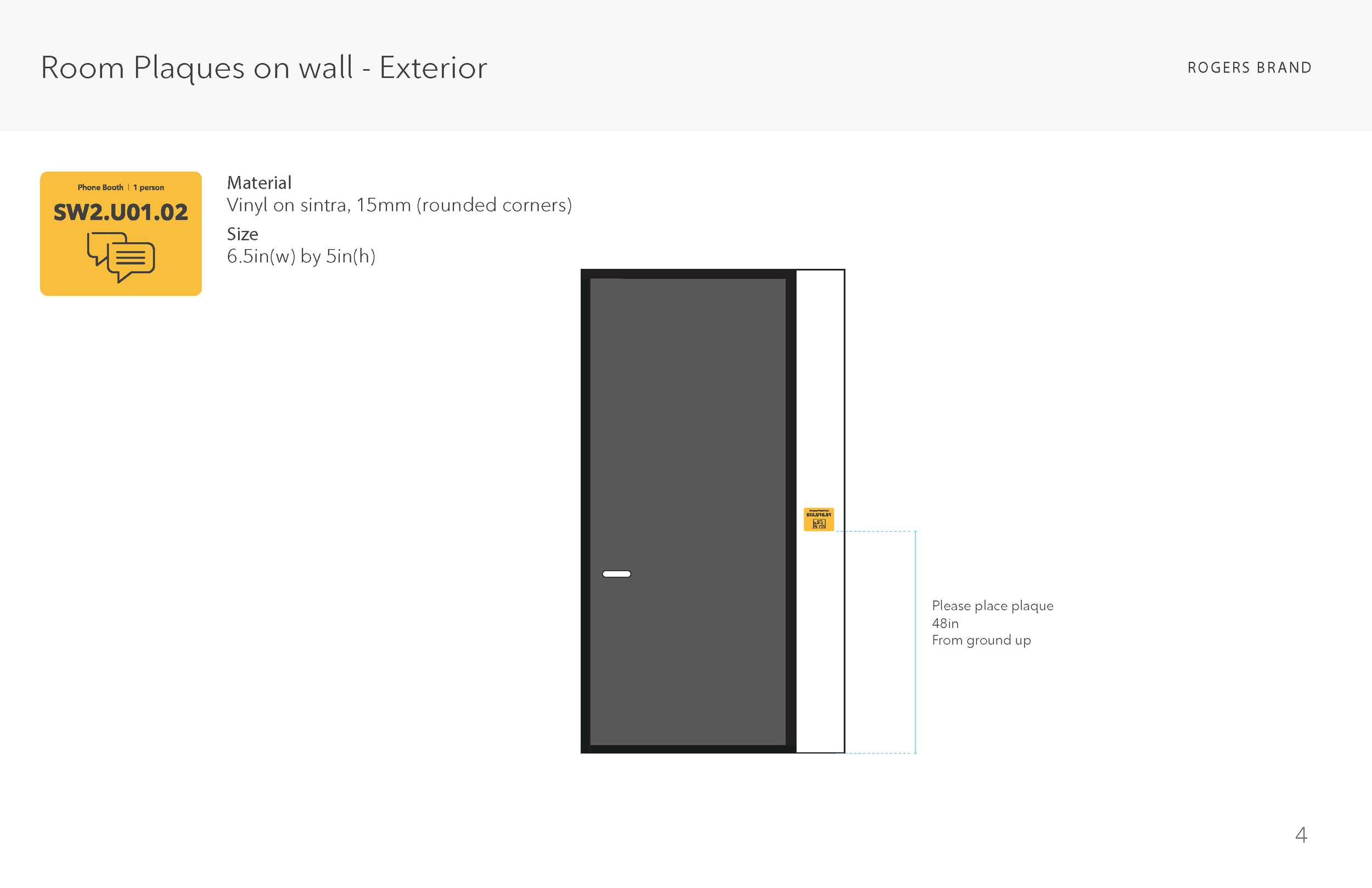


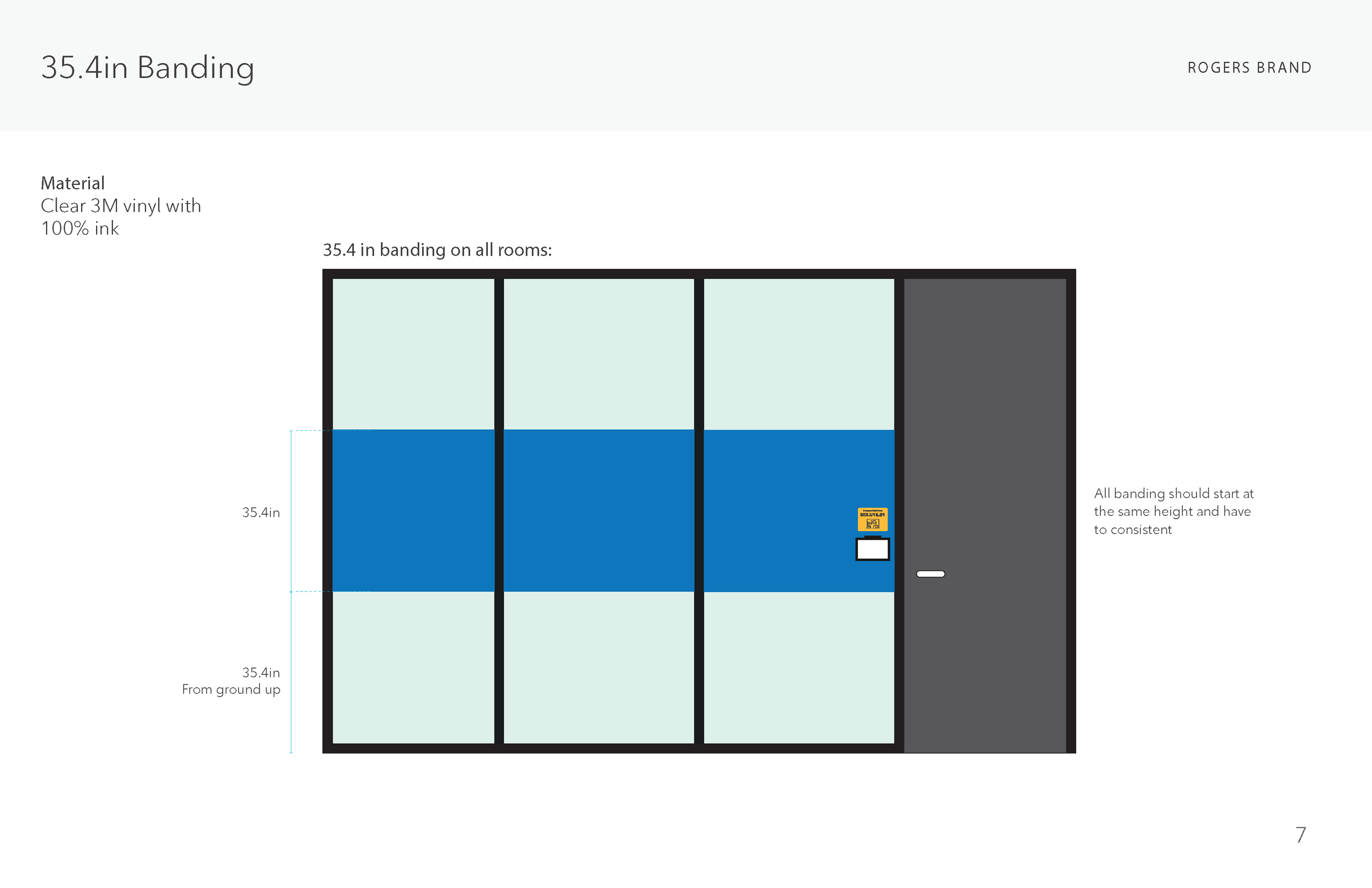
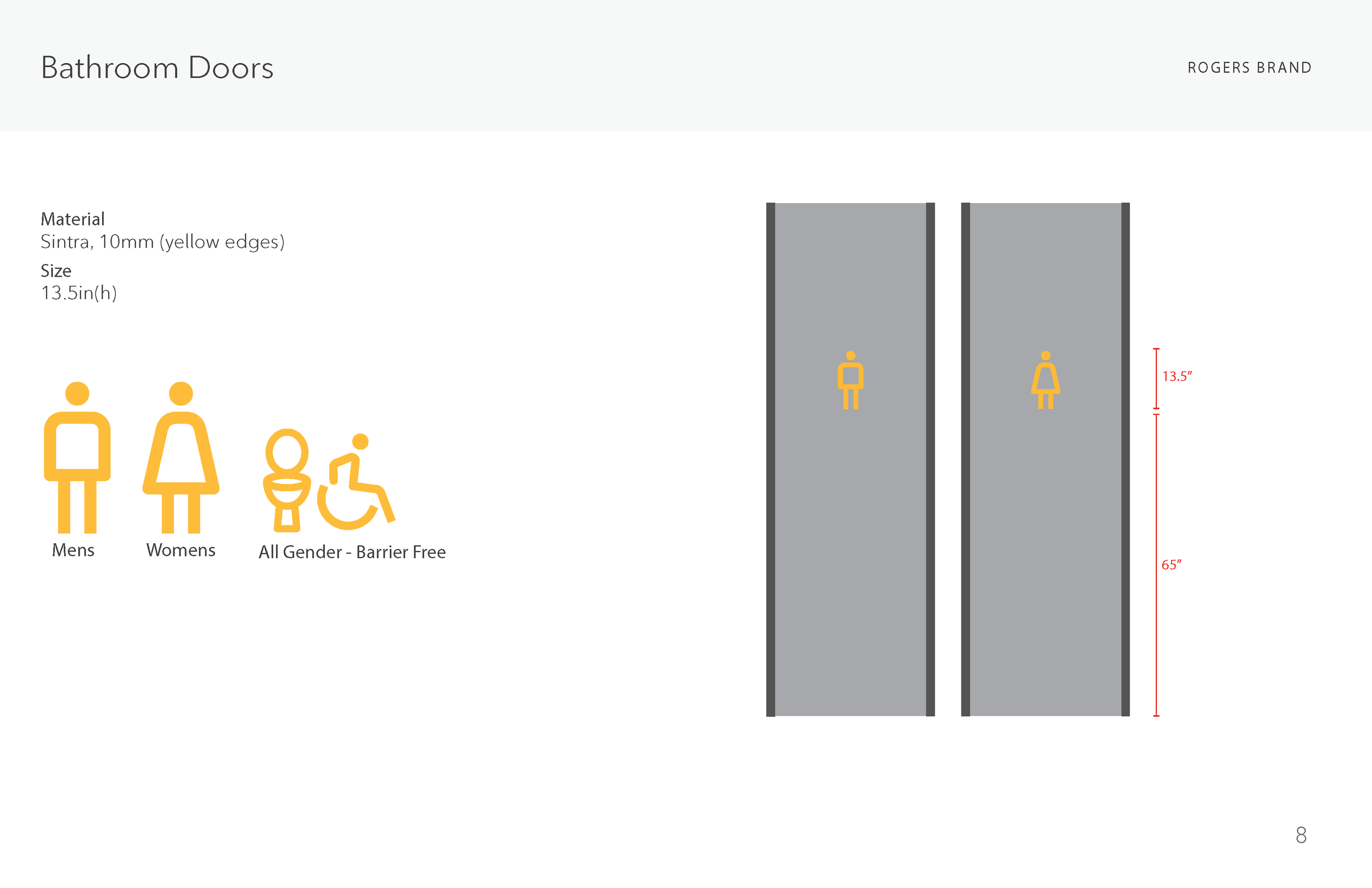































































































My Role and scope of work
Leading the spatial design branding for the largest office transformation program in Canadian history—a transformation of building open concept workspaces
Created a strategic way-finding system to apply to all Rogers offices in Canada
Built a strong relationship with the Rogers Corporate Real Estate team to allow for a trusted collaboration for this large 5 year project
Process Management
Single handedly worked on all design phases—from concept to installation, created such a strong and smooth implementation process that no space has been launched without branding. Each workspace has 400+ print deliverables, all installed and ready to go using this thorough strategic branding + execution system
Relationship Management
Working closely with the project managers to help create a strong process for project intake and resourcing. Dealing with the print vendors and installers directly to build trust and create a collaborative environment


